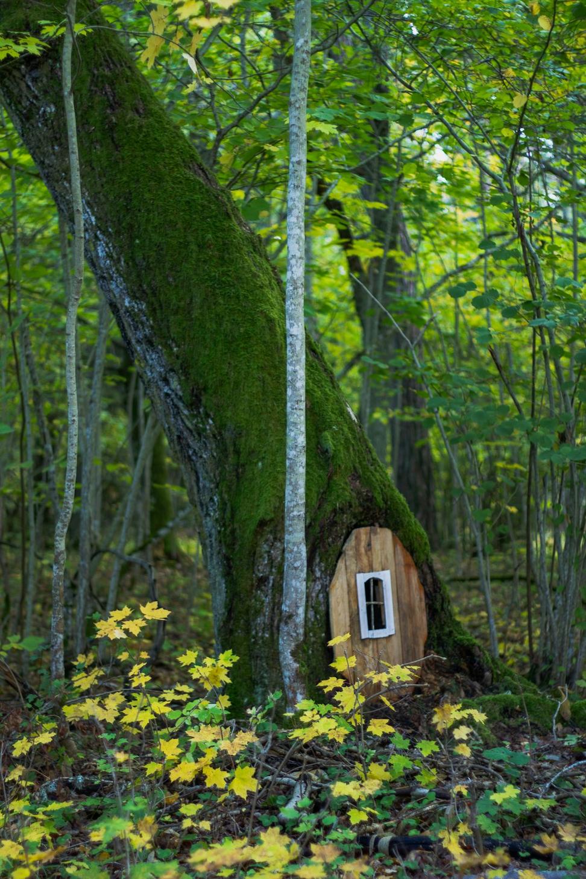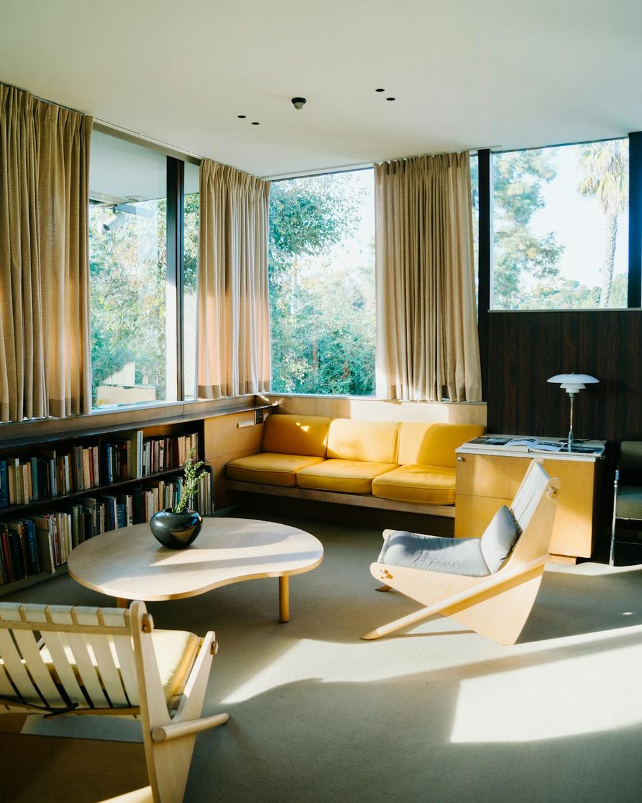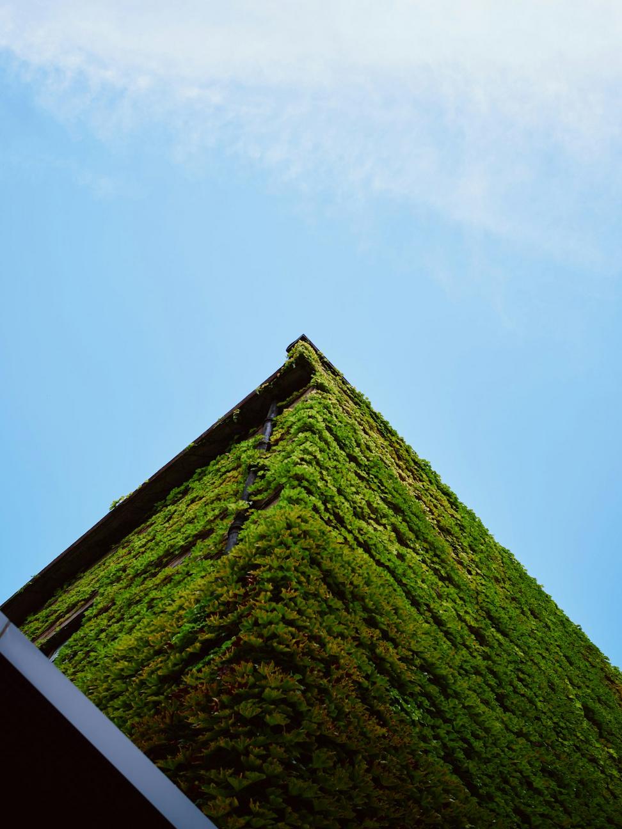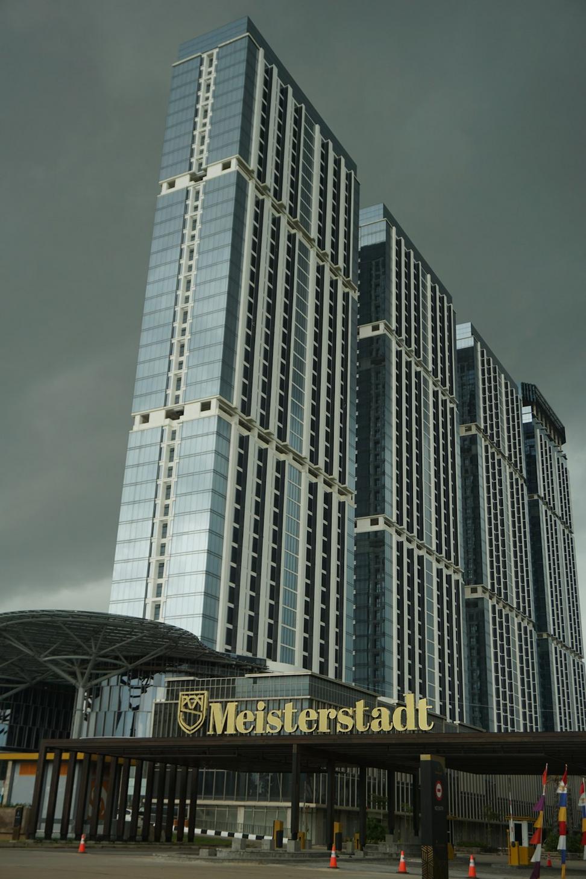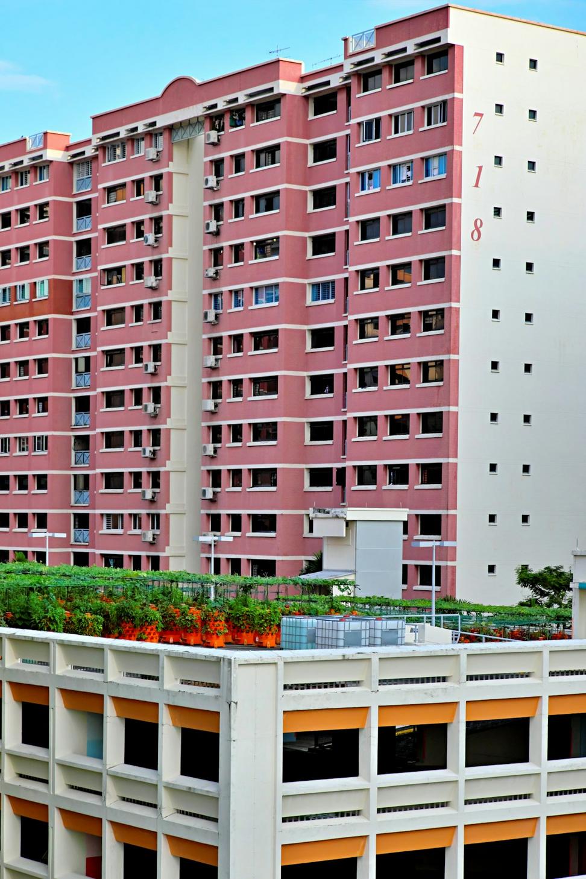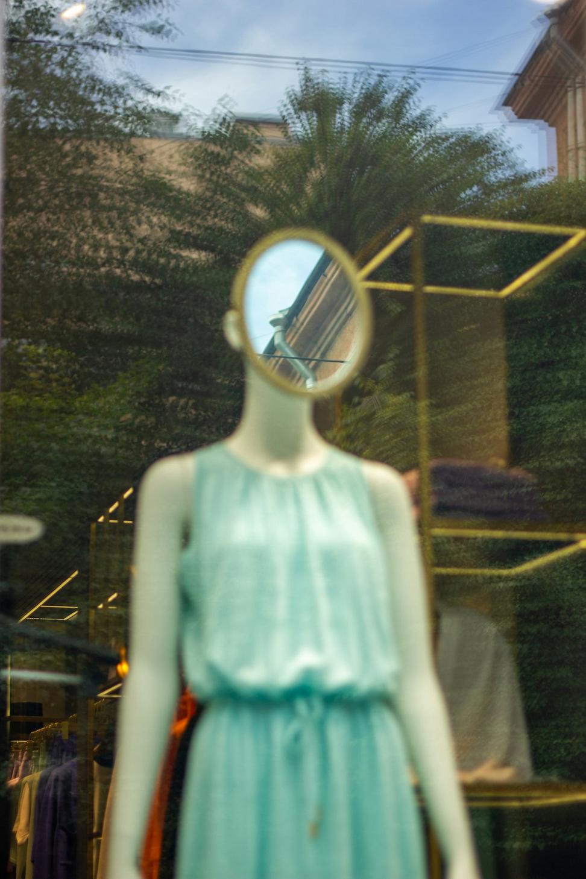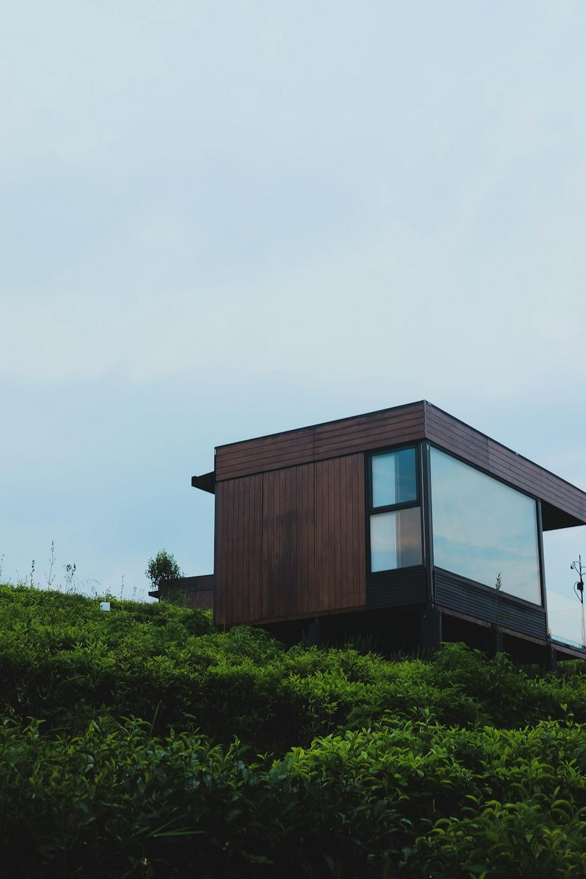
Cypress Grove Residence
West Vancouver, BC
This one's close to our hearts. The clients wanted a home that didn't fight with the surrounding forest, and honestly, we think we nailed it. Floor-to-ceiling glass brings the outdoors in, passive solar does most of the heating, and the green roof? Yeah, the neighbors are jealous.
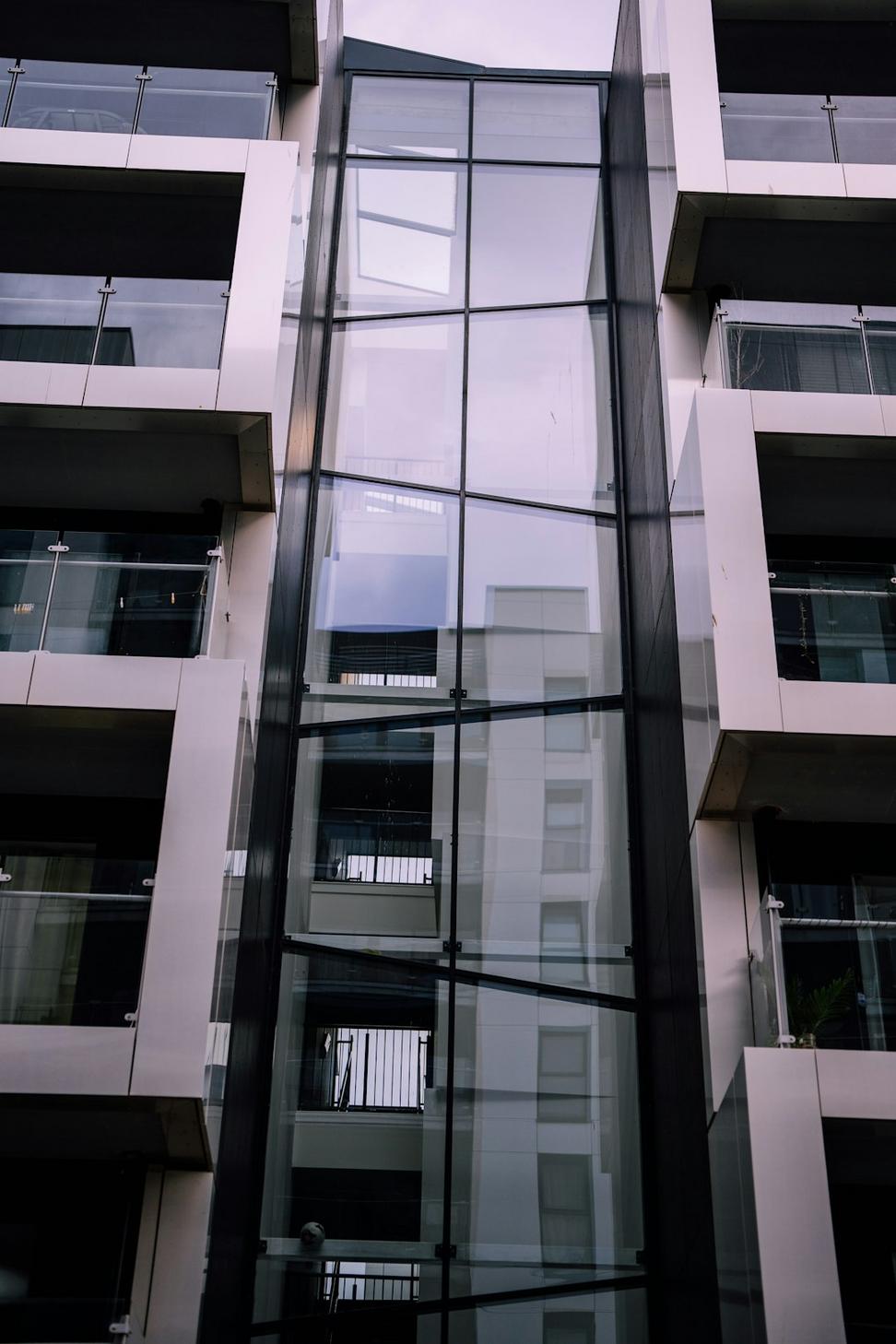
Granville Mixed-Use Hub
Downtown Vancouver, BC
Mixed-use is tricky—you've got retail wanting street energy, offices needing quiet, and residents who just wanna live their lives. We stacked 'em smart with acoustic separation that actually works, plus a shared rooftop garden that's become the building's social heart.
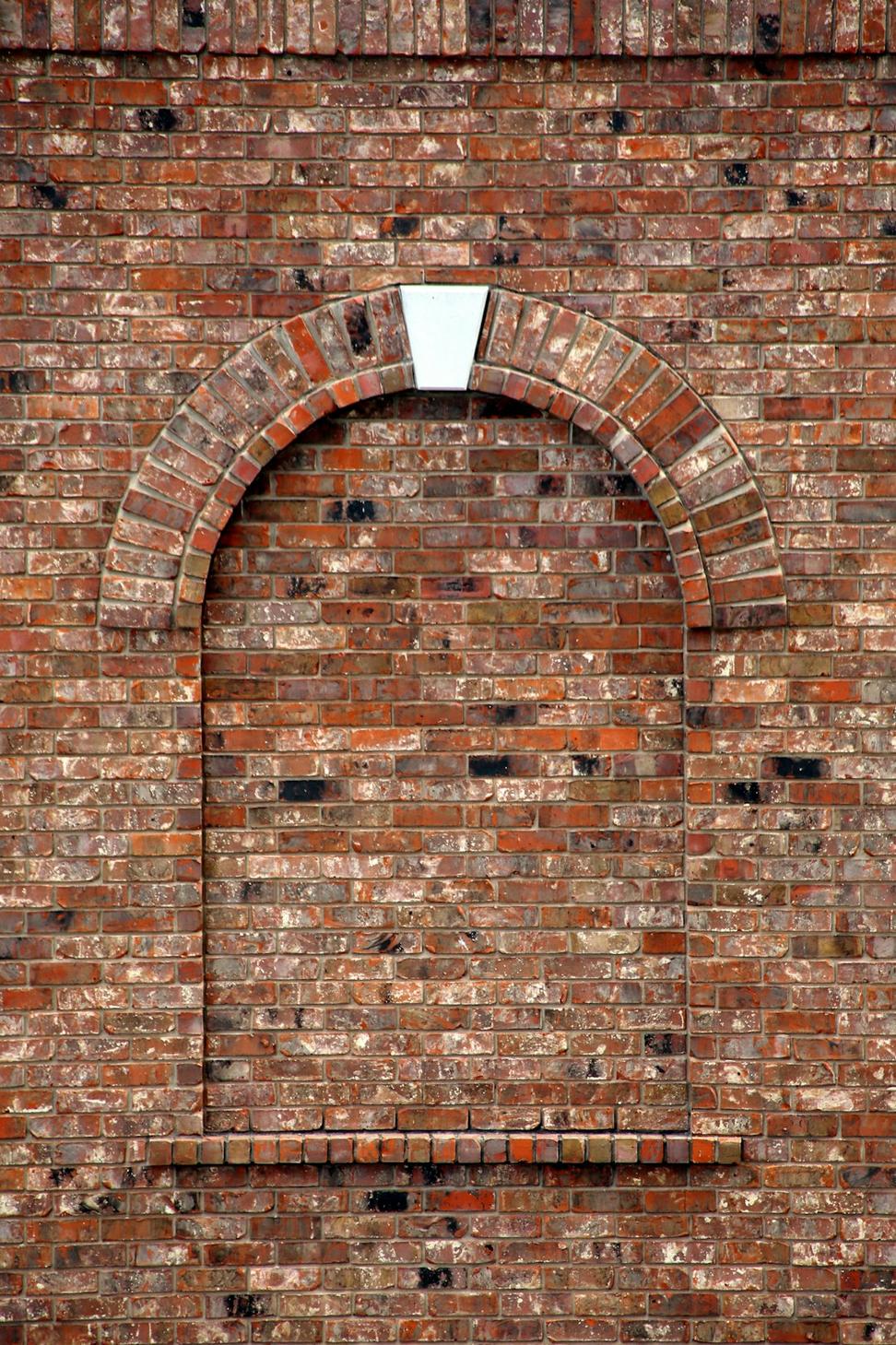
Gastown Heritage Loft
Gastown, Vancouver, BC
1912 warehouse meets 2024 energy standards—without losing its soul. We kept every original brick and beam we could, then snuck in modern insulation and mechanicals where they'd never be seen. The heritage committee loved it, and so do the residents.
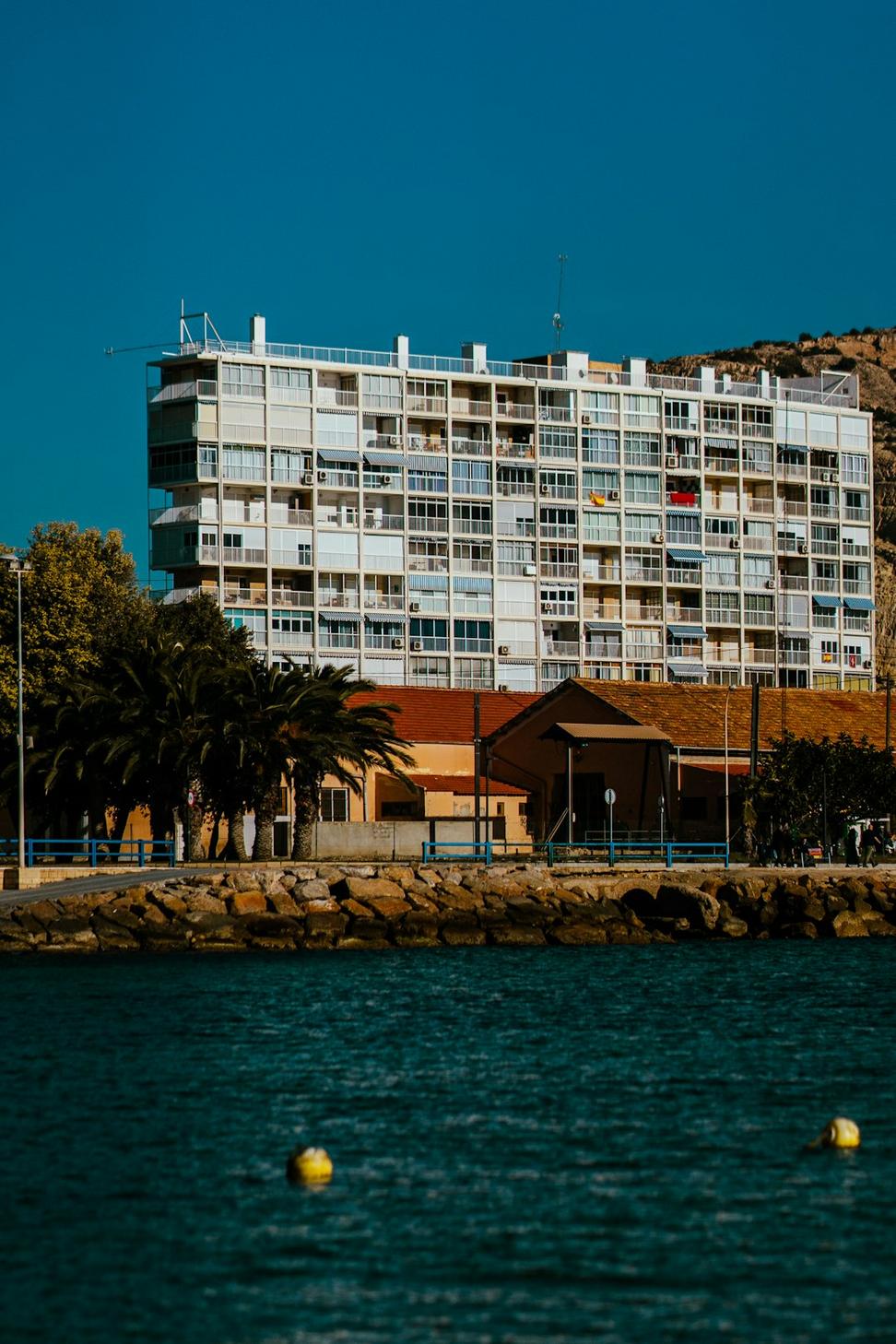
Kitsilano Laneway Home
Kitsilano, Vancouver, BC
Laneway homes are Vancouver's answer to density, but they're usually pretty cookie-cutter. Not this one. We maxed out the footprint but kept it feeling open with double-height spaces and a strategic skylight. The owners rent it out and it pays for itself.
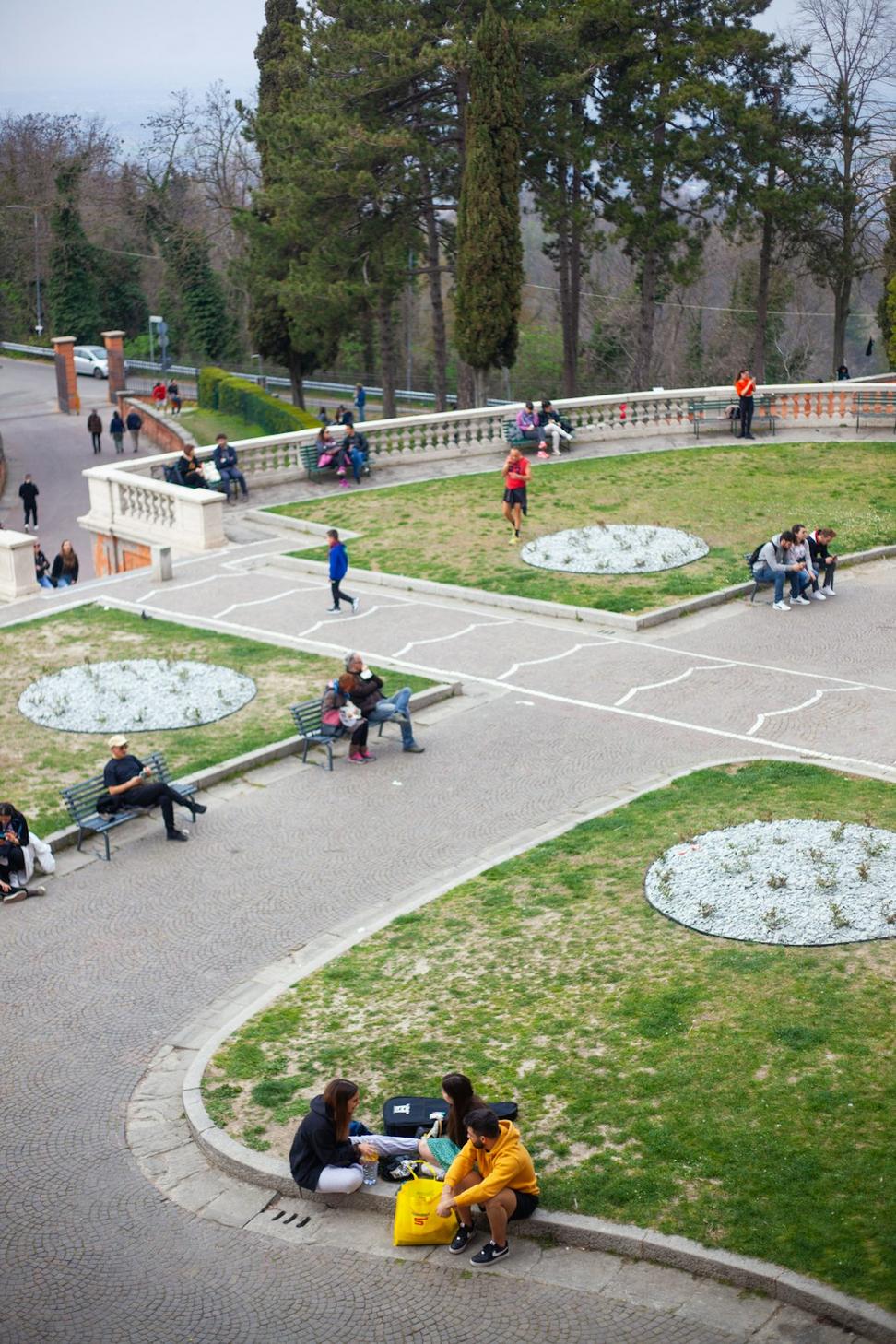
Fraser River Greenway Pavilion
Richmond, BC
Public spaces should invite you in, not keep you out. This pavilion along the Fraser River does bike repair, public washrooms, and covered gathering space—all wrapped in timber from sustainably managed BC forests. It's become a proper community hub for cyclists and walkers.
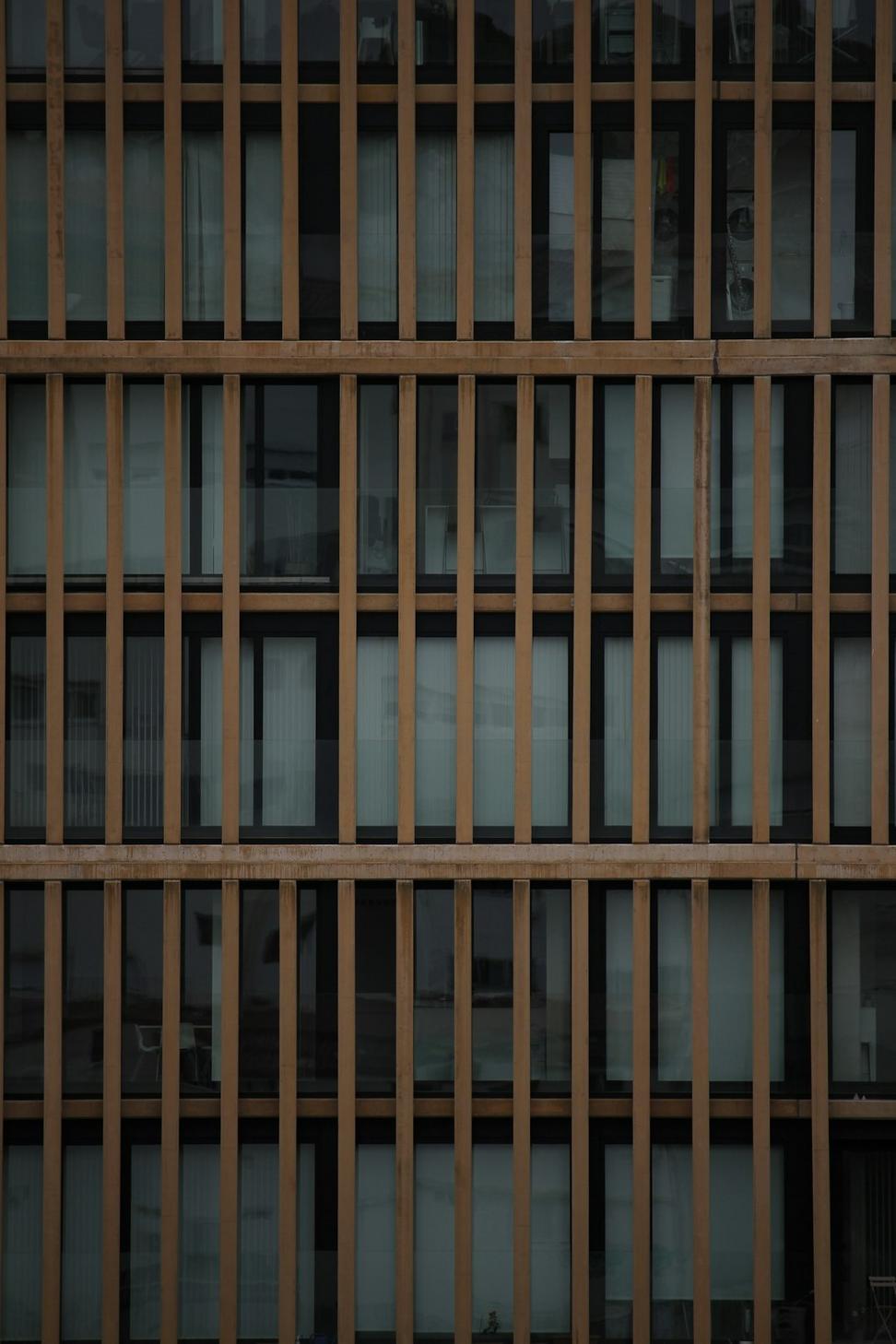
Tech Campus Yaletown
Yaletown, Vancouver, BC
Tech companies say they want collaboration, but then they build cubicle farms. We designed this office with flexible zones that actually adapt—quiet focus areas, noisy brainstorm rooms, and a central atrium that handles Vancouver's gray winters with tons of natural light.
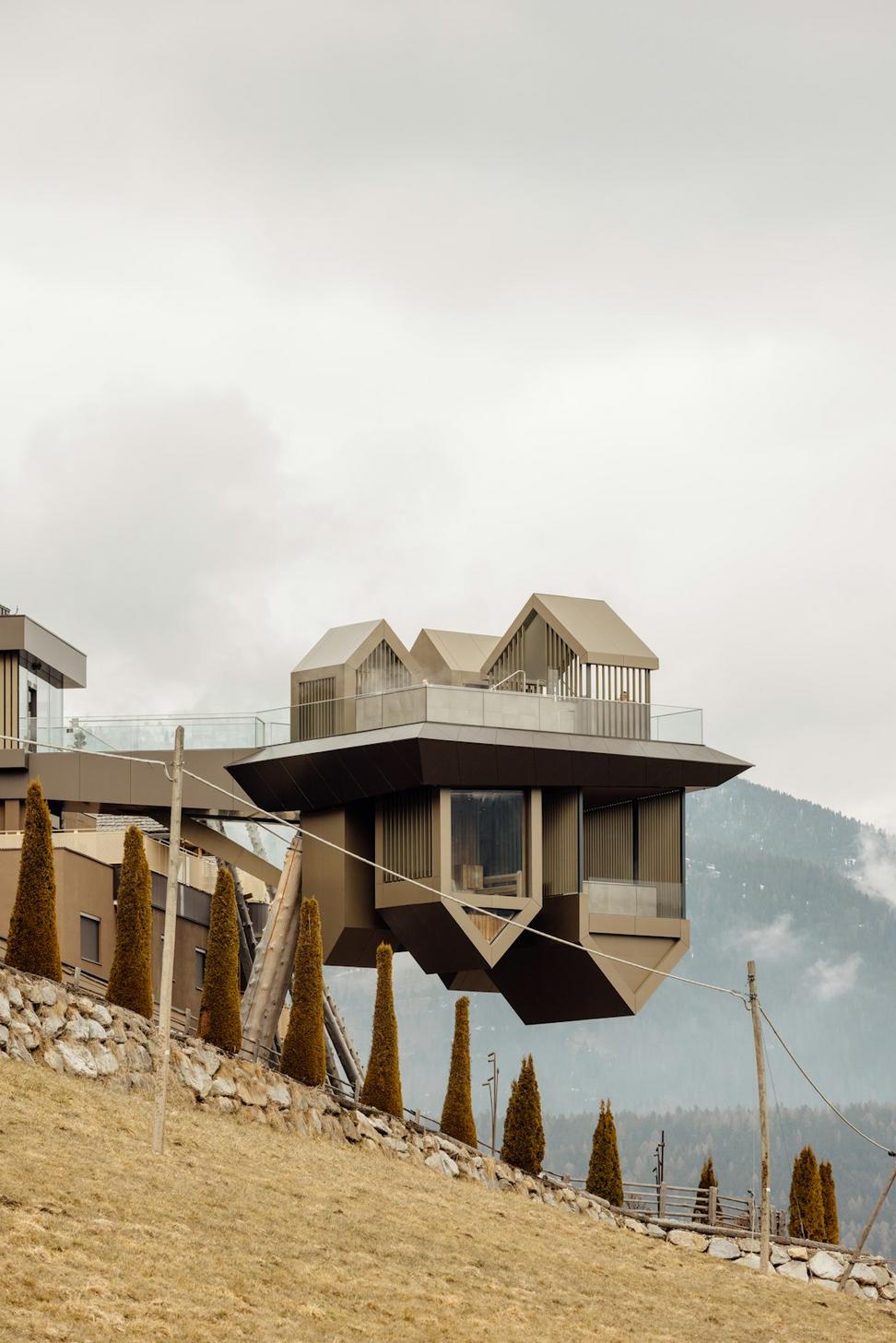
Whistler Alpine Retreat
Whistler, BC
Mountain homes can be tough—heavy snow loads, extreme temps, and you're usually dealing with steep terrain. This retreat sits lightly on the landscape with a structural system that handles snow like a boss, plus heated floors that make après-ski actually comfortable.
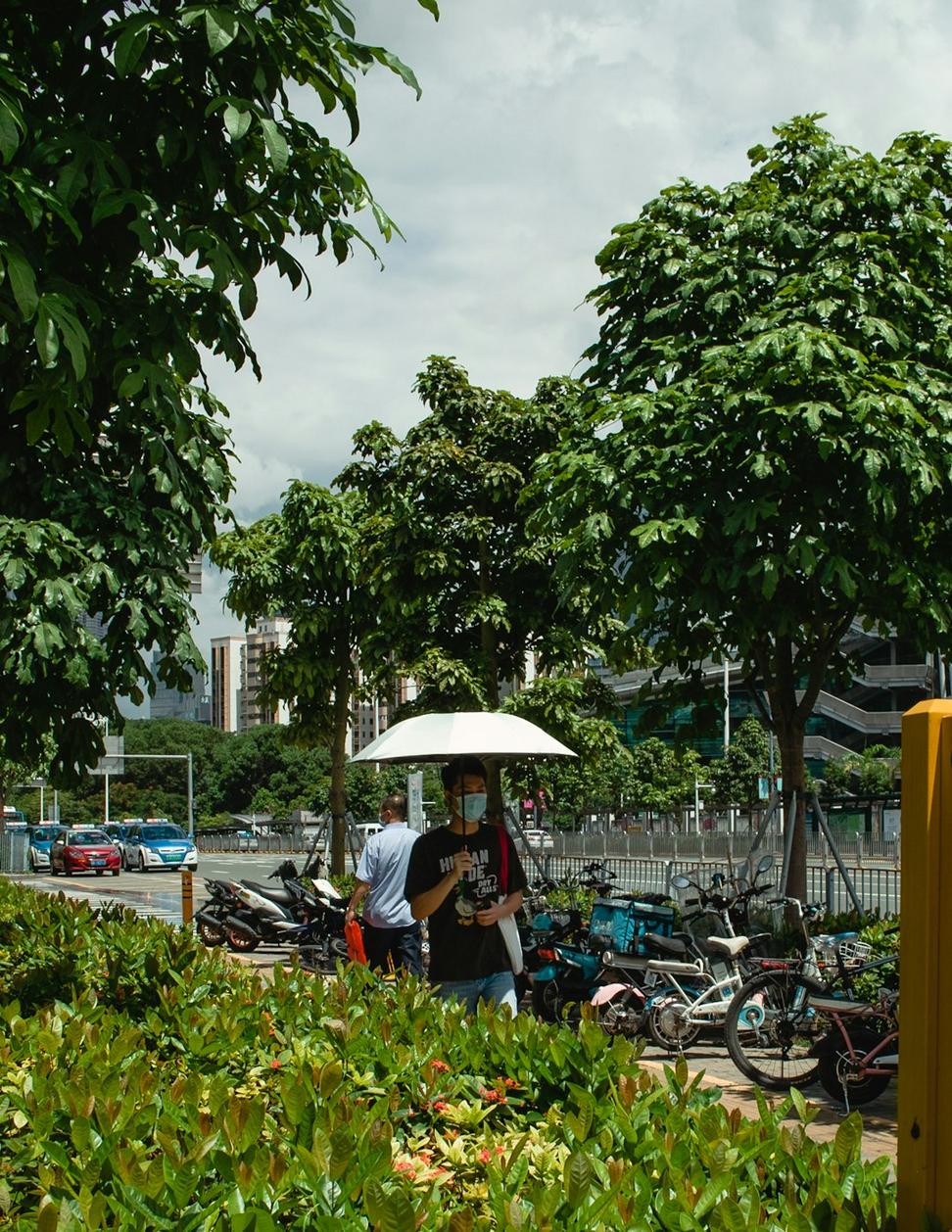
Commercial Drive Marketplace
East Vancouver, BC
The Drive's always had character, but this corner lot was dead space. We turned it into a year-round public market with covered stalls, outdoor seating that's actually usable in the rain, and residential units above that help fund the whole thing. Now it's packed every weekend.
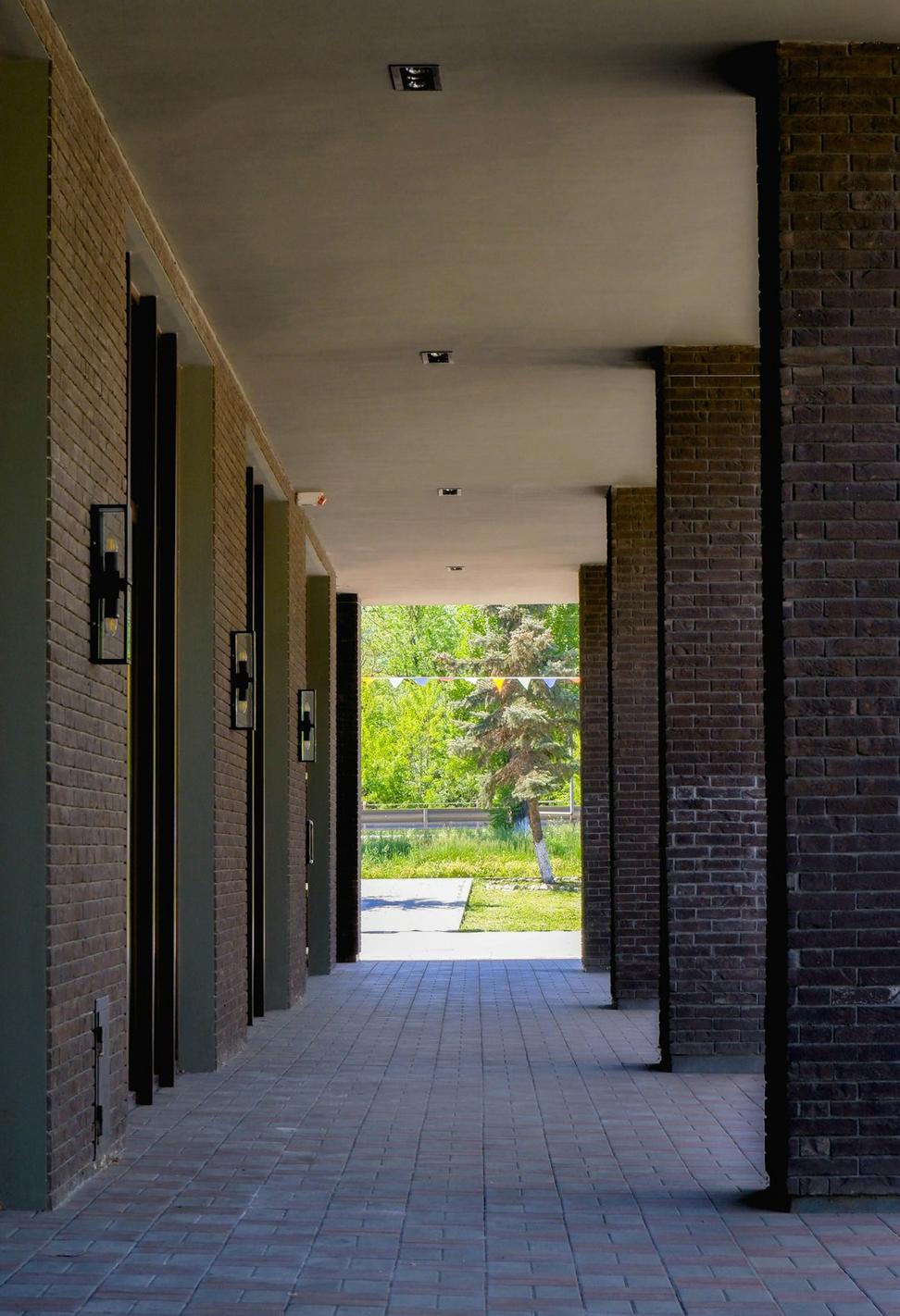
Dunbar Family Compound
Dunbar, Vancouver, BC
Multi-gen living is making a comeback, and this project shows why it can work. Main house plus two secondary suites wrapped around a central courtyard that gives everyone privacy but keeps the family connected. The grandkids basically live in that courtyard now.
